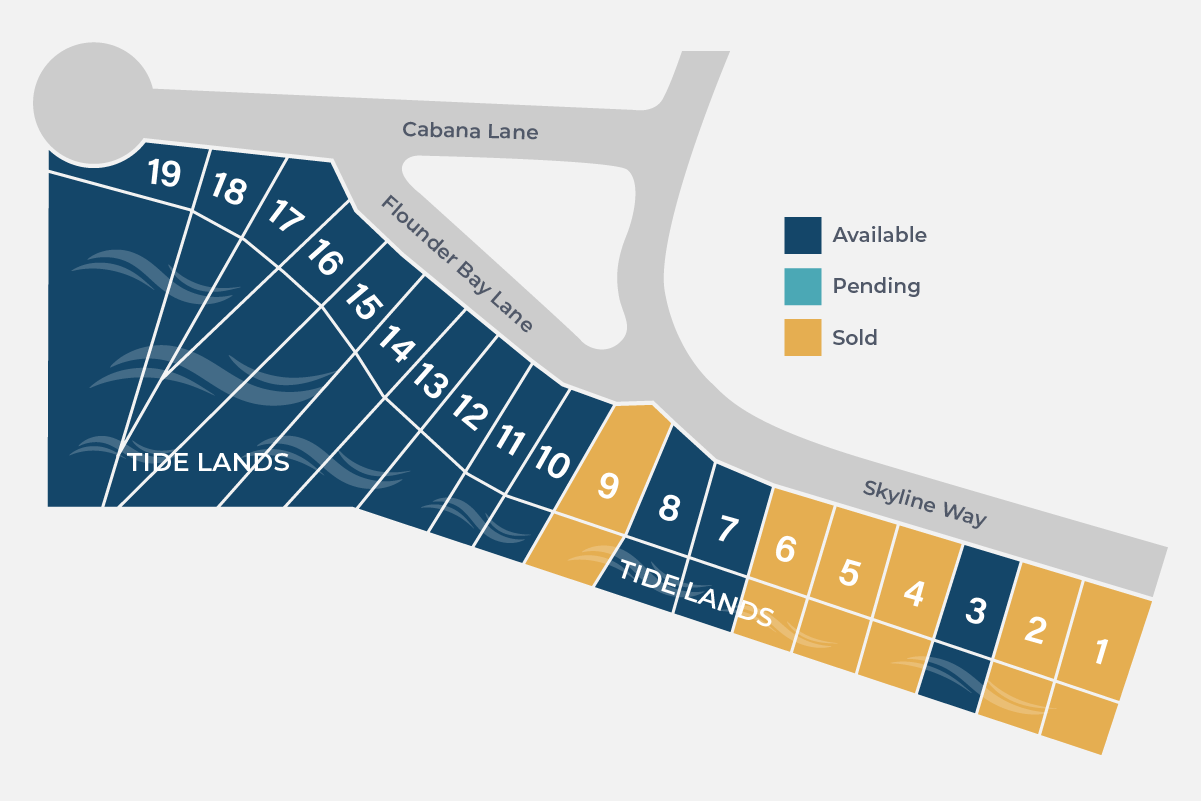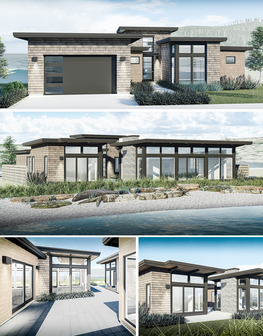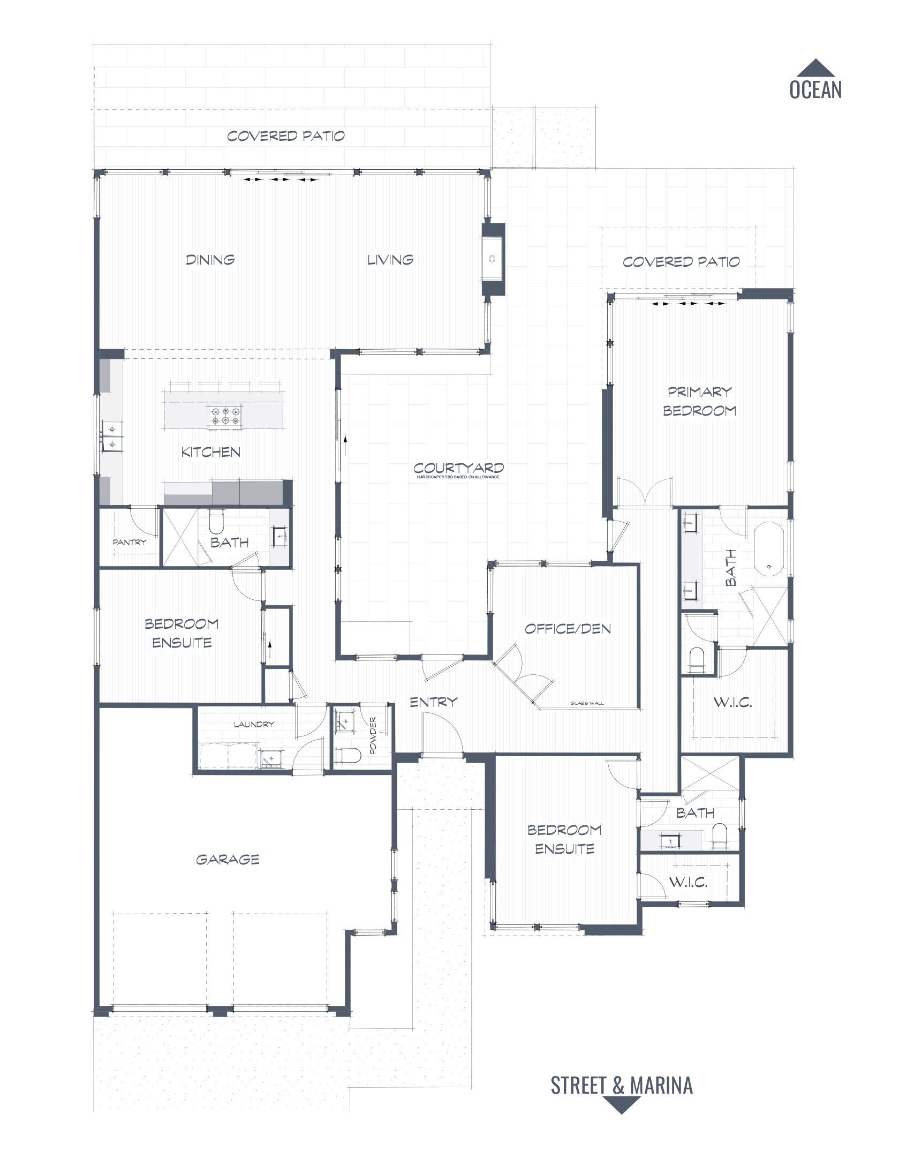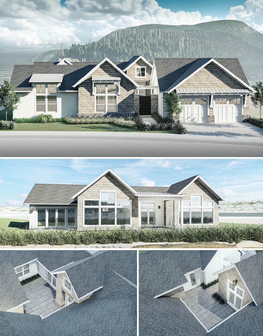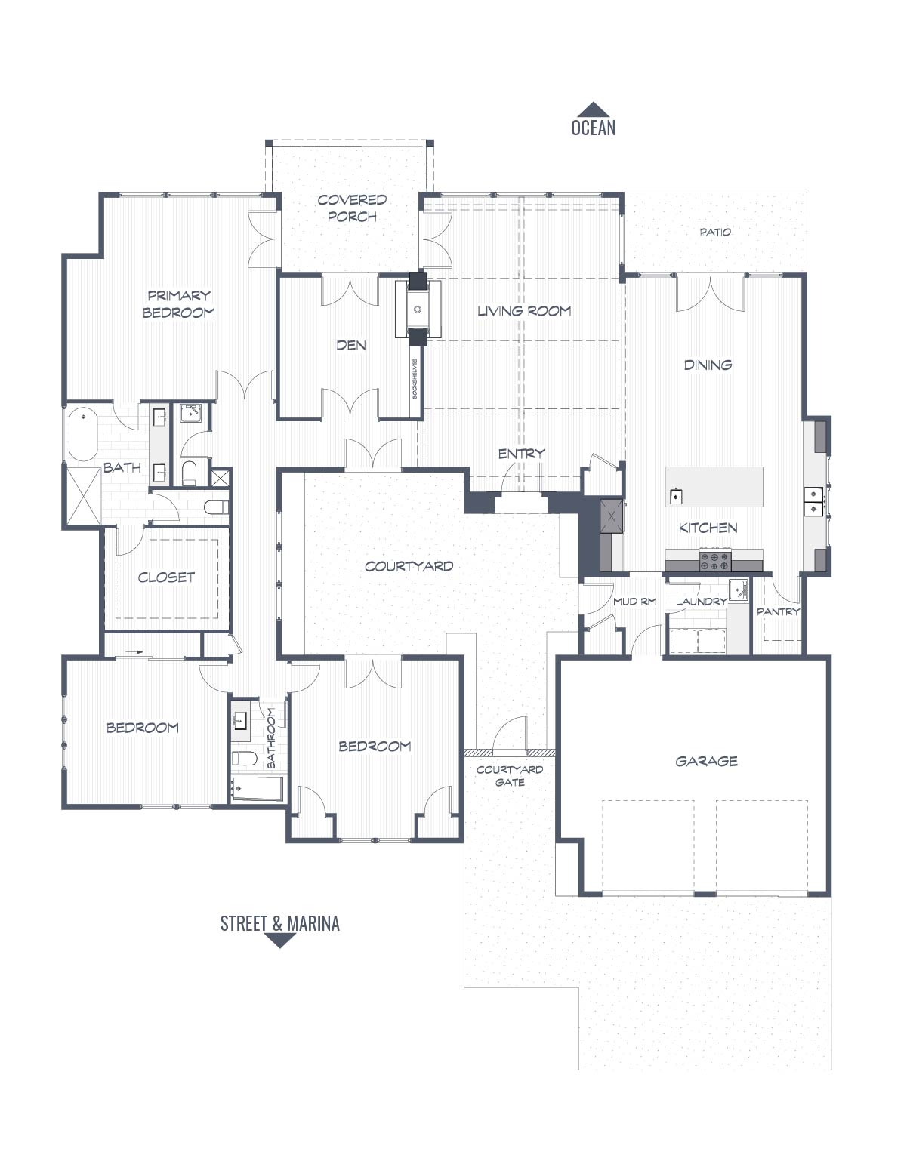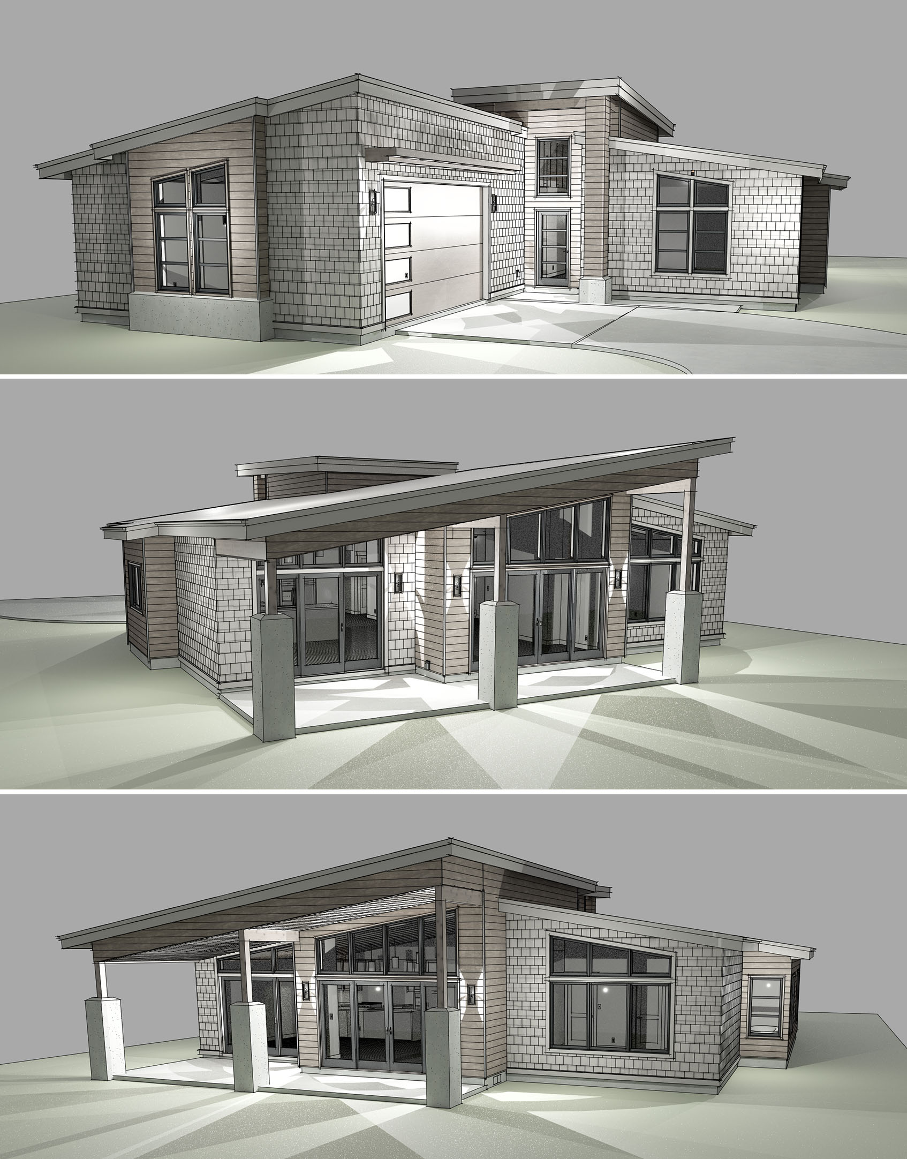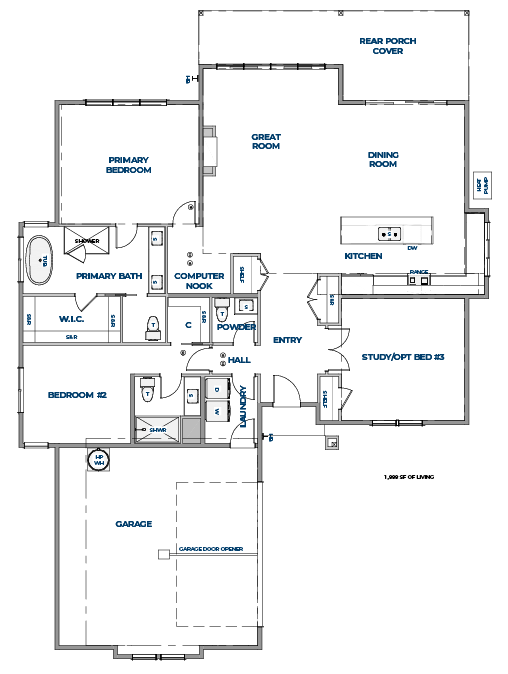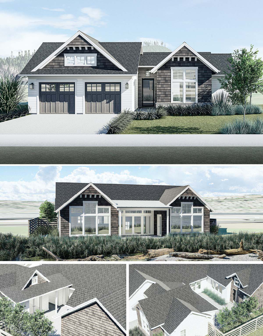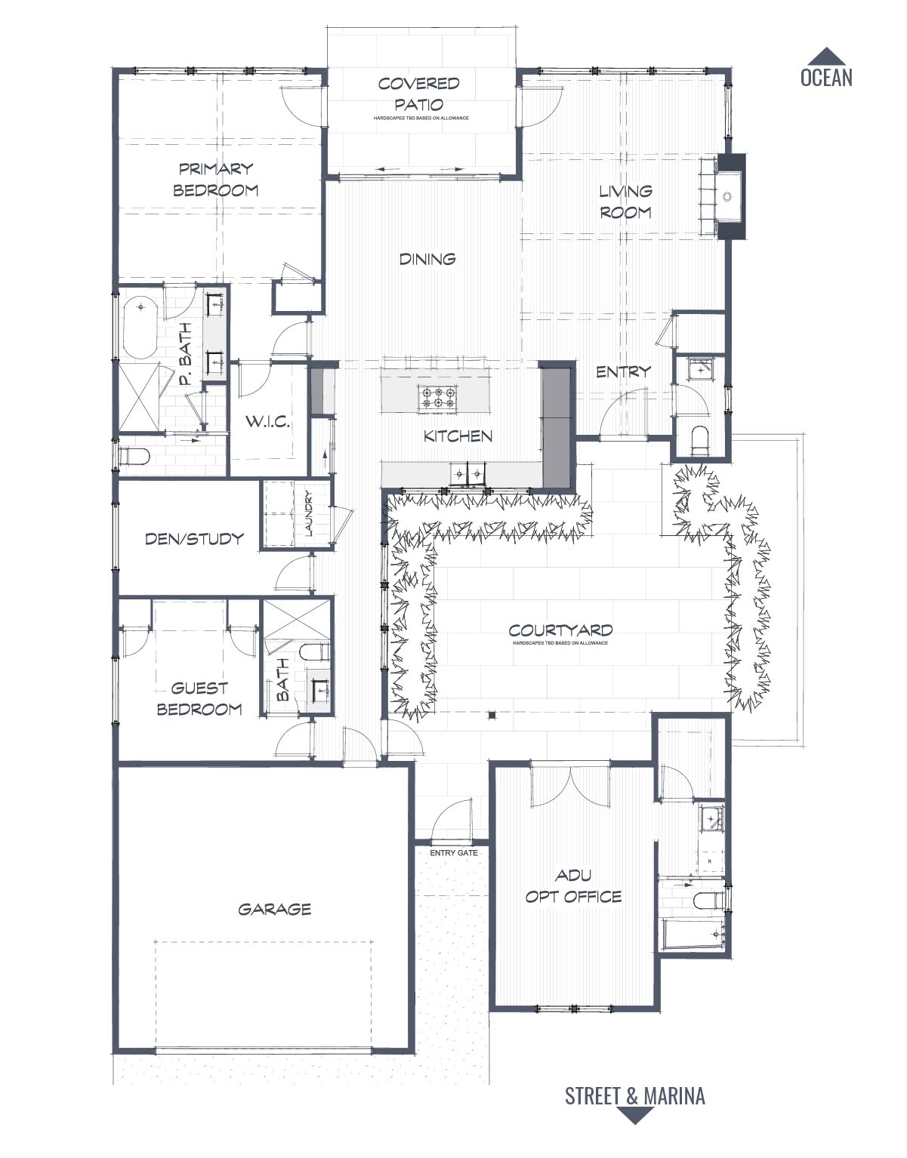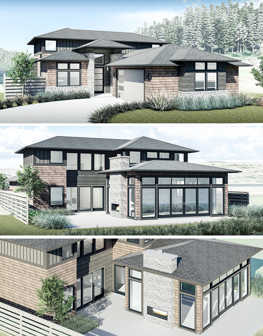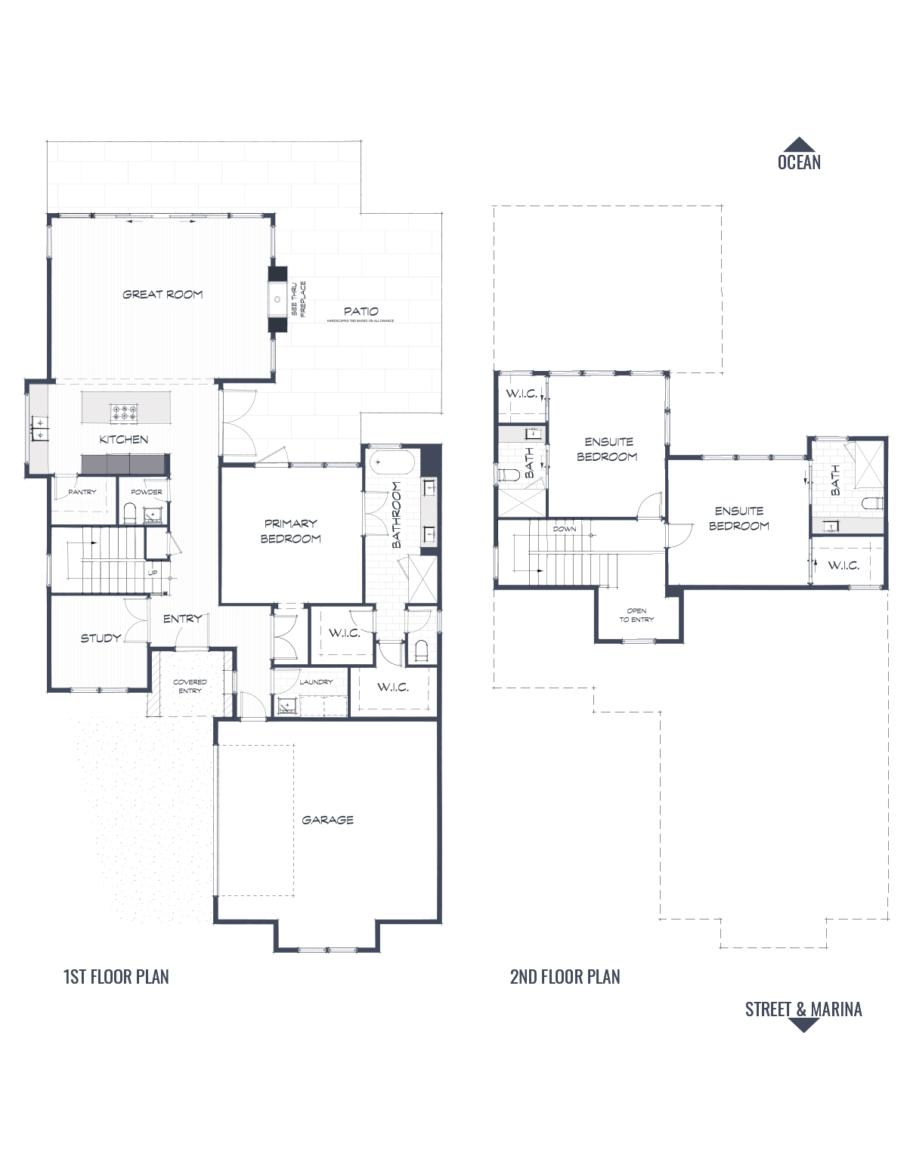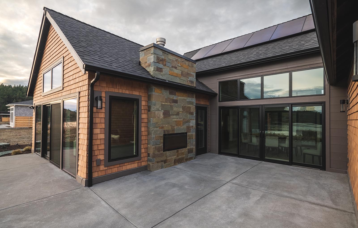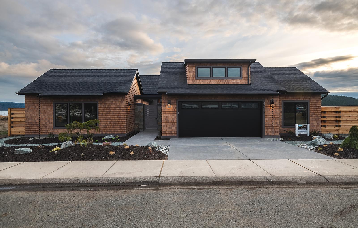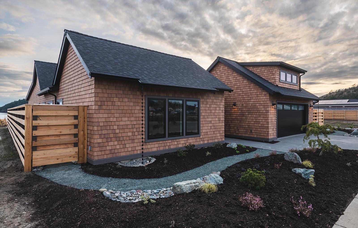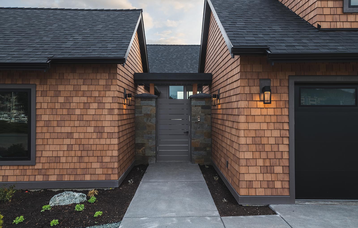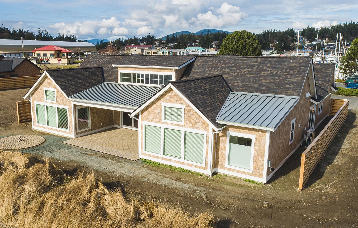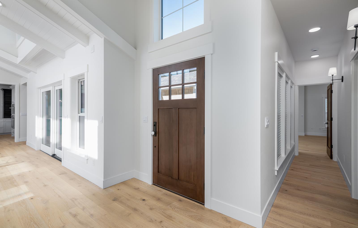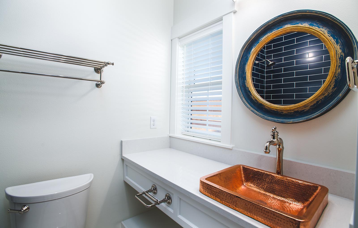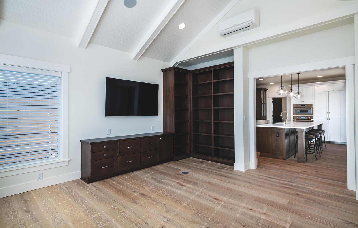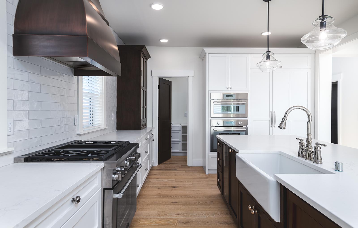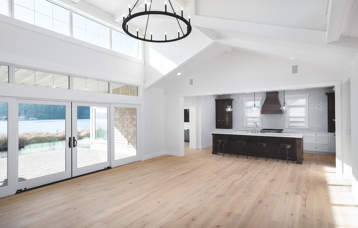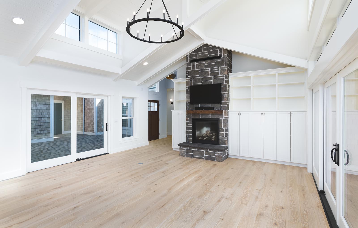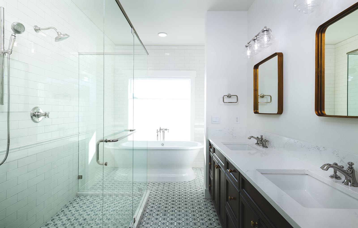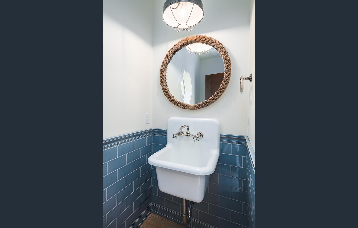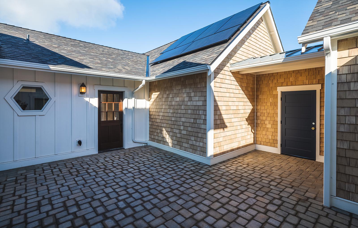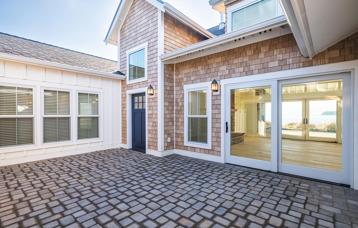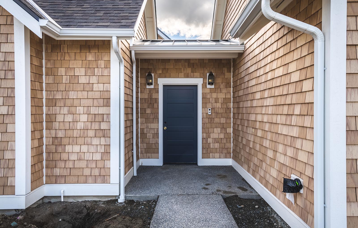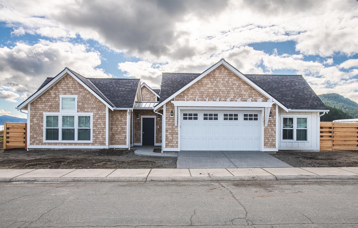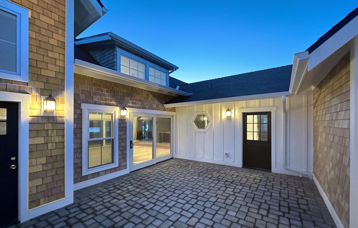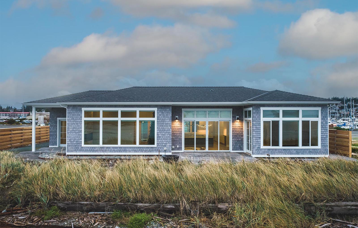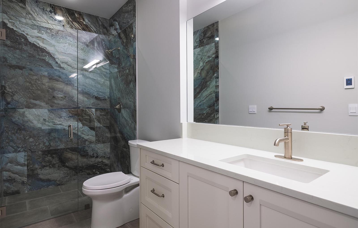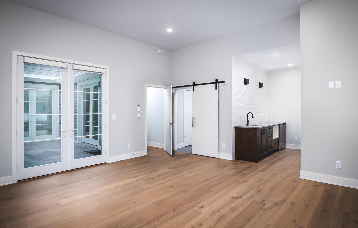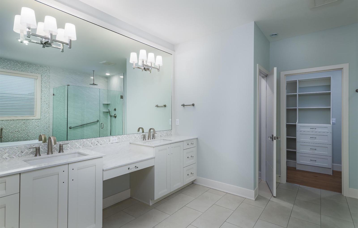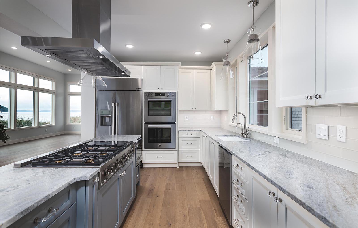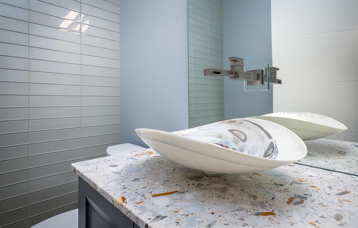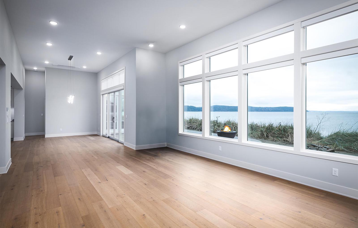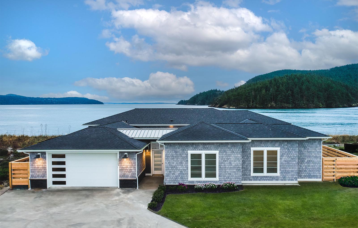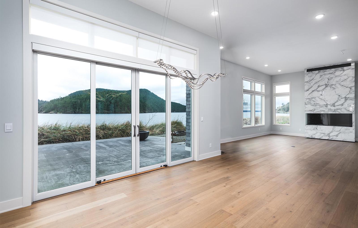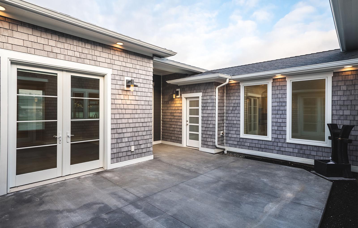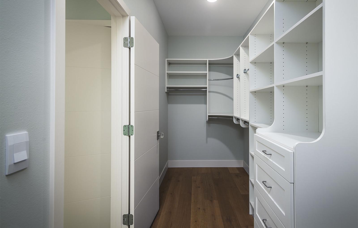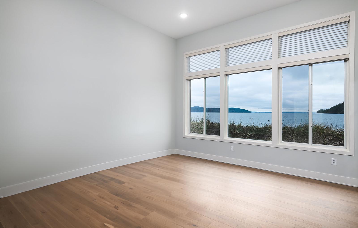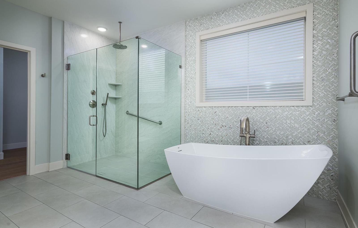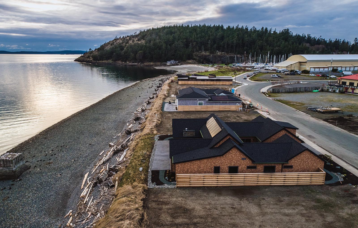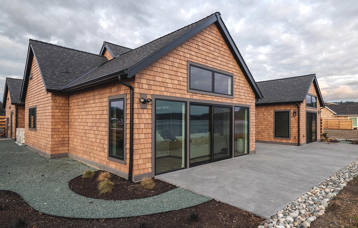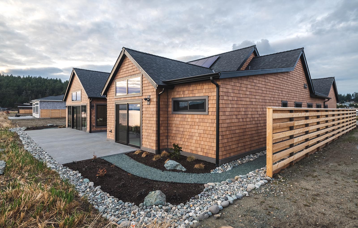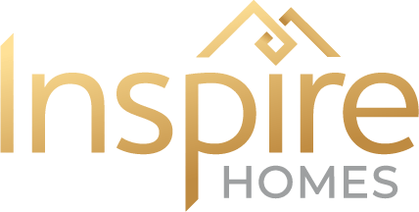Lot 3 – Oasis Concept Plan – $2.349M
1 story | 2,473 sq ft | 3 bd +Den | 3.5 ba
Step into this coastal modern masterpiece, where a grand, light-filled entry welcomes you into a home that blends elegance with tranquility. Expansive wall-to-wall glass in the living room, dining room, and master suite floods the space with natural light and offers uninterrupted beach views. Designed with sleek coastal modern aesthetics and mid-century influences, the home features a striking stone fireplace at the heart of the living space, creating a warm and inviting atmosphere. With seamless indoor-outdoor flow, it perfectly combines beachside serenity with refined modern design.
Lot 7 – San Juan Concept Plan – $2.199M
1 story | 2,484 sq ft | 3 bd + Den | 2.5 ba
Step into this exquisite residence through a courtyard framed by a beautiful gate, setting the tone for the elegance inside. The entrance features a dramatic vaulted ceiling with exposed beams, flowing into the expansive Living Room, creating an open, airy feel. Breathtaking views are visible throughout the home. A private guest wing ensures comfort and privacy. The Primary Bedroom offers a peaceful retreat with a covered porch, blending luxury, privacy, and seamless indoor-outdoor living.
Lot 13 – Concept Plan – $2.2M
1 story | 1,888 sq ft | 3 bd | 2.5 ba
Enter contemporary luxury with expansive views of the surrounding natural splendor. A fashionable kitchen with ample storage space and an easily accessible pantry. With large windows and sliding doors that lead to your private porch, the soaring great room will be an inviting space to rest or host guests. The master bedroom has direct access to the opulent ensuite and spacious walk-in closet. The second bedroom is equipped with its own full bathroom and walk-in closet. The third bedroom, which may be used as an office or a fun space, can be accessed through elegant French doors. The computer nook offers you space to arrange your work and hobbies.
Lot 14 – Heron Concept Plan – $1.99M
1 story | 2,070 sq ft | 3 bd + Den & ADU | 3.5 ba
Enter this exquisite home through a welcoming courtyard, highlighted by a charming private guest house (ADU). The courtyard, framed by a beautiful gate, sets the tone for the elegance inside. A dramatic vaulted ceiling with exposed beams flows into the expansive Living Room, creating a spacious and airy ambiance. Stunning views surround the home, visible from nearly every room. The Primary Bedroom offers a serene retreat with a covered porch for outdoor enjoyment. Luxury, privacy, and scenic beauty define this inspiring residence.
Lot 16 – Blakley Concept Plan – $1.995M
1.5 story | 2,342 sq ft | 3 bd + Den | 3.5 ba
This clever design makes the most of the views and scenery around it. A beautiful, inviting entrance leads into an open, bright kitchen, dining room, and living room with views of the ocean from every window. Step out of the living room or master bedroom onto a private patio where you can have guests over or go to be alone to watch the sunset. This plan has a lot of storage space, including a walk-in pantry, a storage room upstairs, and large closets in the garage. Both the master bedroom and the bedroom upstairs have private bathrooms. Make this your home!
Custom Waterfront Luxury Homes
Once-in-a-lifetime opportunity
Your Gateway to Paradise
Sunsets and serenity
Anacortes, on Fidalgo Island, is the portal to the San Juans, where you can catch a ferry to Canada and neighboring islands. Enjoy the many festivals, galleries, unique shops, and restaurants. Explore more than 50 miles of multi-use trails, such as the famous Washington Park and the beautiful Deception Pass Bridge. This vibrant town has a lot to offer, and you won’t want to miss out on anything!

