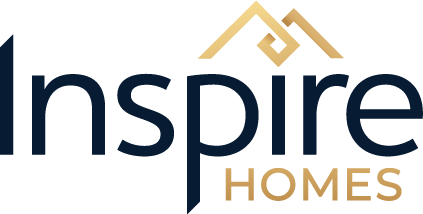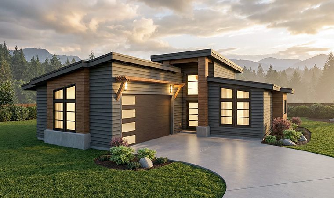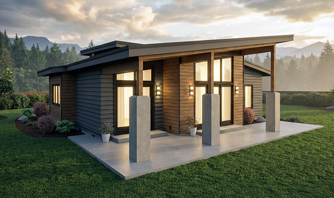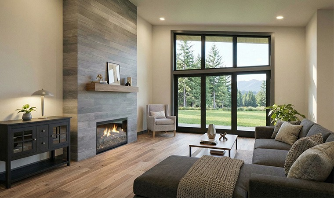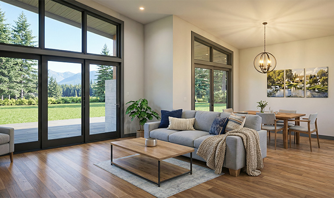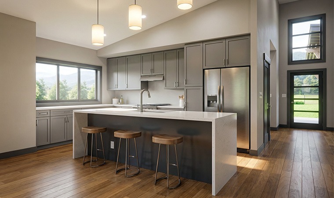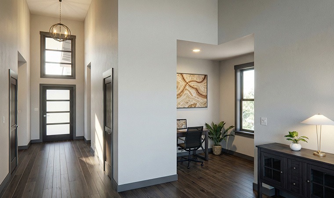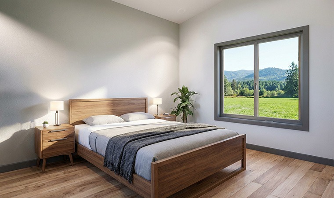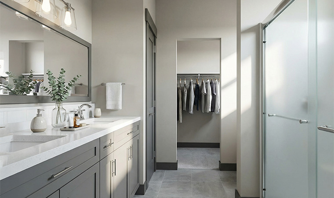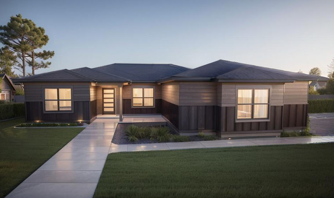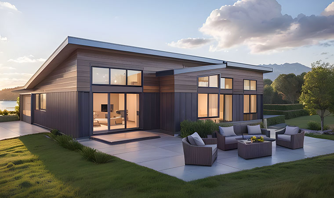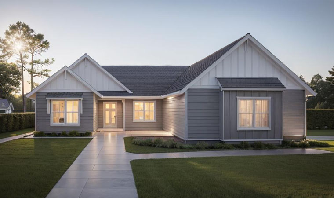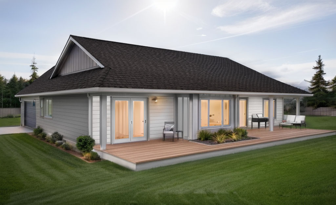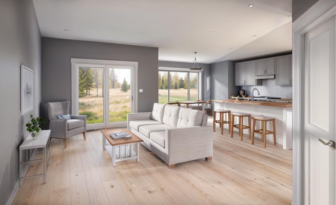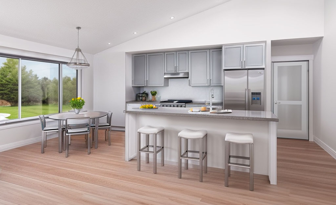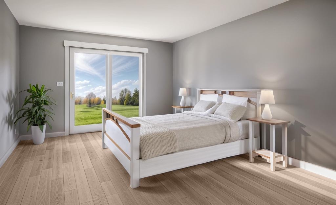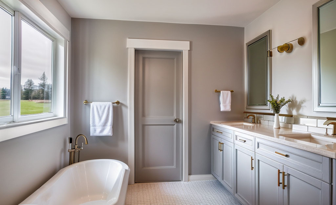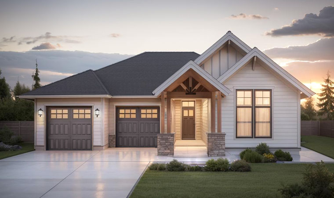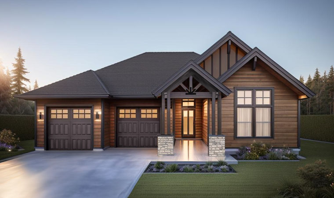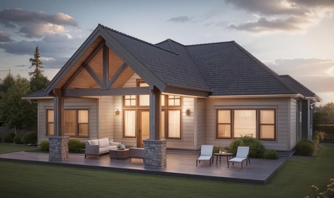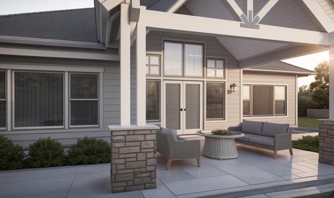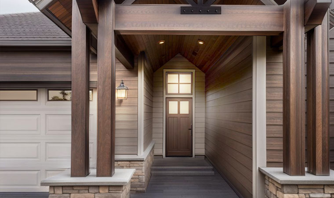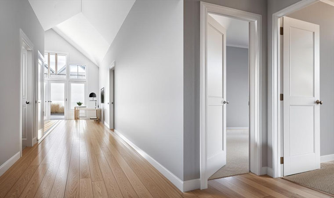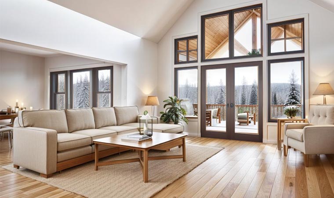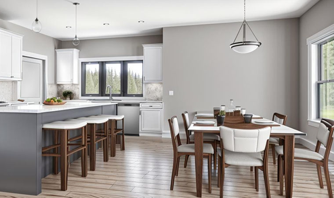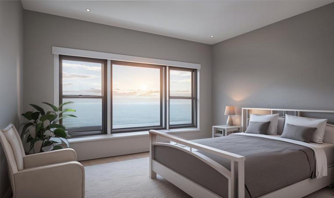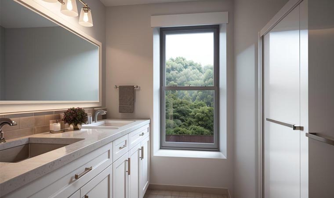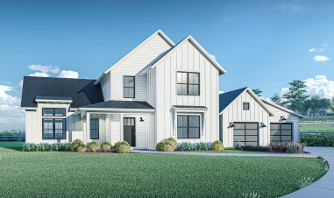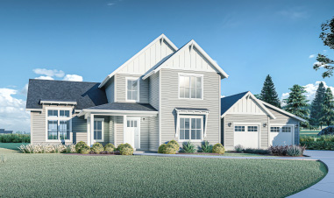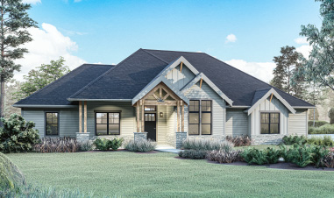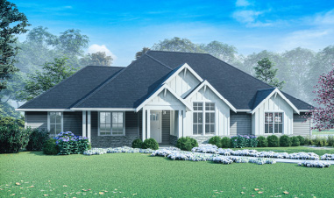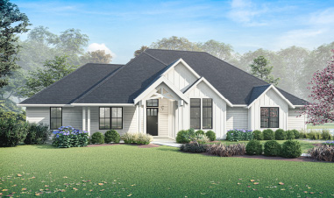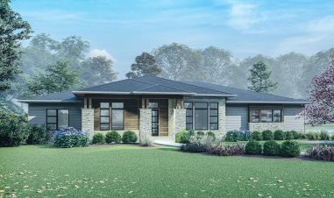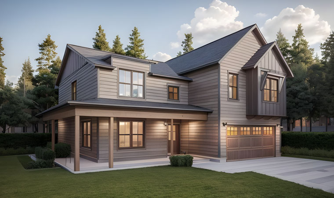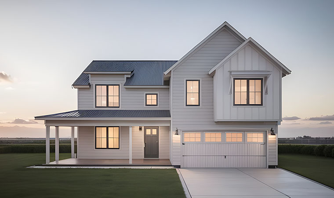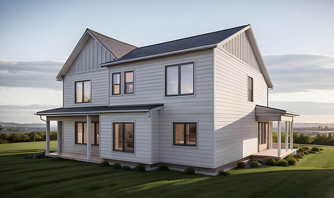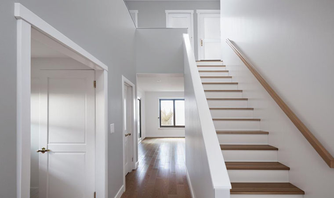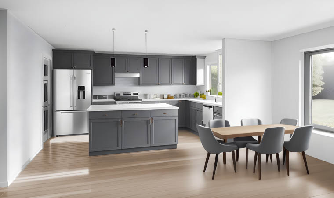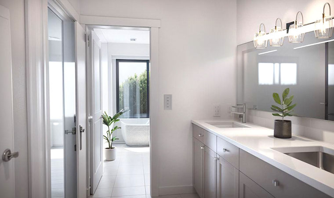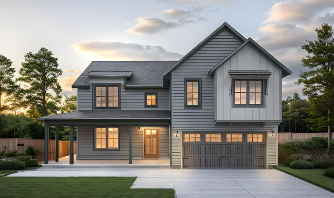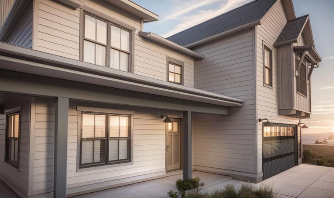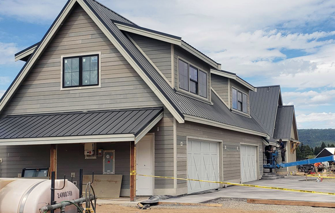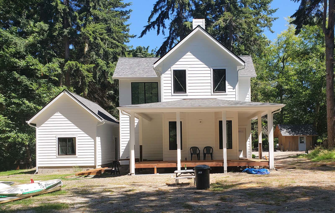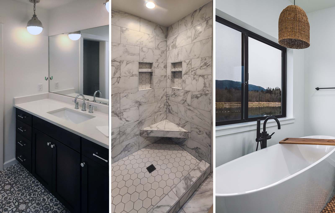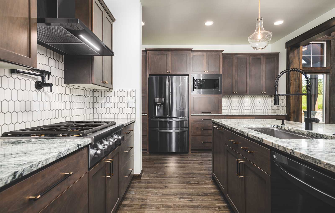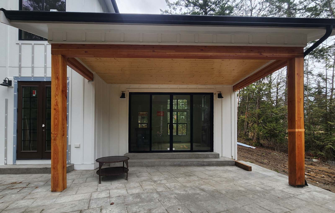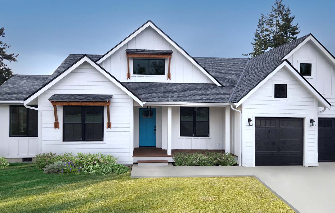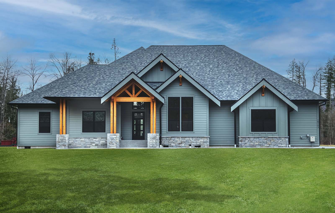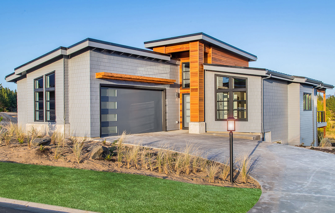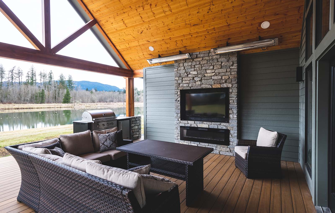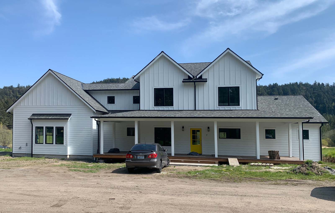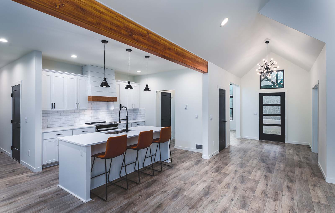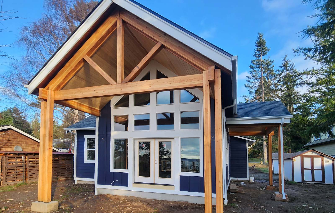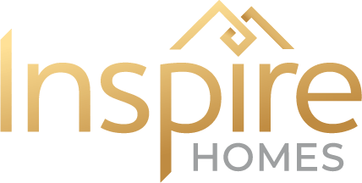Ellensburg Home Builder
Serving Central Washington
Looking for a trusted, affordable builder? We make building as smooth as possible. Choose your plan, pick an exterior style, customize with our in-house designers, and select your included finishes. We’ll help you navigate all the permitting and preparation, or use our turn-key service and let us take the reins on everything.
Find your perfect home plan
Already have land to build on? Interested in a custom home, knockdown rebuild, or ADU? Inspire Homes offers versatile home plans to match any style, from modern to timber frame. Our homes are built to last with top-quality materials, eco-friendly features, and advanced building techniques.
No home builder does it better than Inspire Homes
Over 30 years of experience in building exceptional custom homes with the best prices.
Building a custom home is a major investment, both financially and emotionally. That’s why it’s important to choose an experienced builder who you trust and who can deliver on your vision. We’re here for you every step of the way.
The Home of Your Dreams is One Decision Away
Elevate your life
We believe in careful planning and attention to detail for every home we build. We focus on five things: making your home comfortable, healthy, cost-effective, long-lasting, and affordable. Our team is always available to answer your questions, offer advice, and guide you through every step of the way.
Start with our free site evaluation. Simply contact us to discuss your needs, budget, and timeline, and we’ll work with you to determine the best course of action for your project.
For our Traditional style homes, the cost is approximately $230 per square foot, which includes all our premium features and finishes. Opting for a Modern Farmhouse design adds about $10 per square foot, while the Timber Frame style increases the cost by around $20 more per square foot. It’s essential to understand that prices can vary based on the build area, specific style, and the chosen plan. Additionally, these prices exclude land preparation and permitting fees but do encompass our included features and finishes.
After securing permits and preparing the land, the construction phase usually spans six to twelve months. This duration, however, can fluctuate depending on the home’s size, complexity, and location. Our primary focus is collaborating with clients to set a feasible timeline that caters to their unique requirements. With a committed team by our side, we diligently ensure that projects stay on schedule and budget. Reach out to us to discuss building your dream home.
Certainly, our in-house design team can modify our existing plans to ensure that your home reflects your vision. It’s worth noting that our plans are designed to maximize both design and material efficiencies. However, there may be additional expenses involved, depending on the scope of the modifications you desire and the specific floor plan to be altered.
We offer a limited lifetime structural warranty, 5-year mechanical warranty, and 3-year foundation to rooftop warranty.
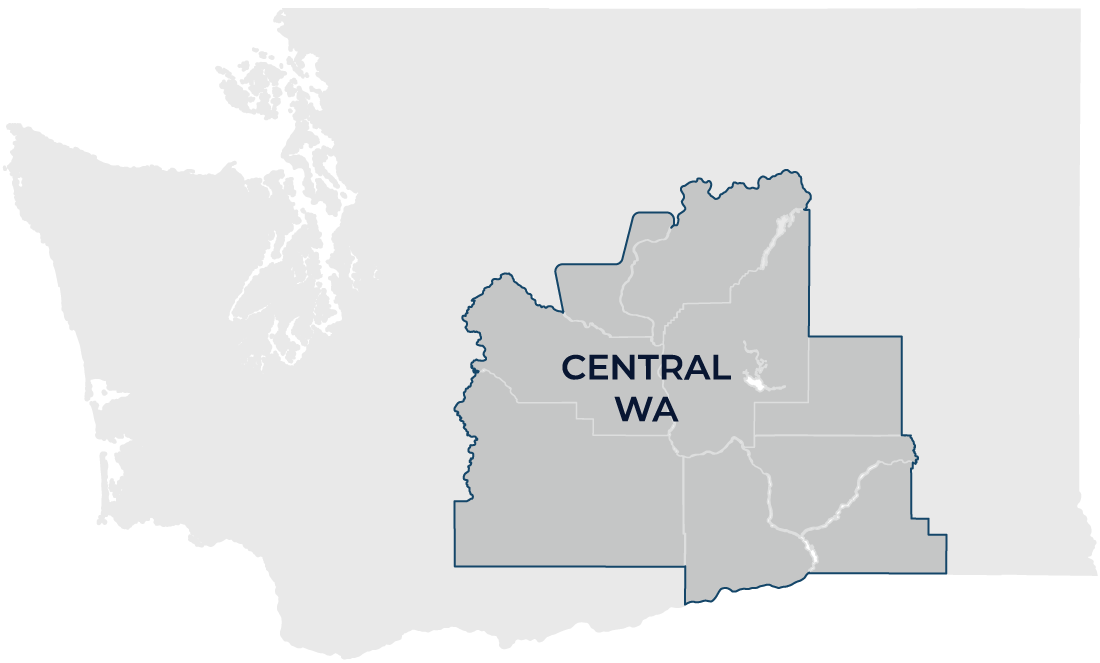
Serving these counties
Adams
Benton
Chelan
Douglas
Franklin
Grant
Kittitas
Yakima
Let’s talk about your building possibilities and set you up with a free site evaluation.
