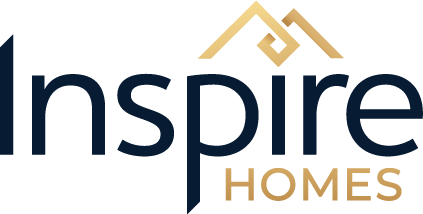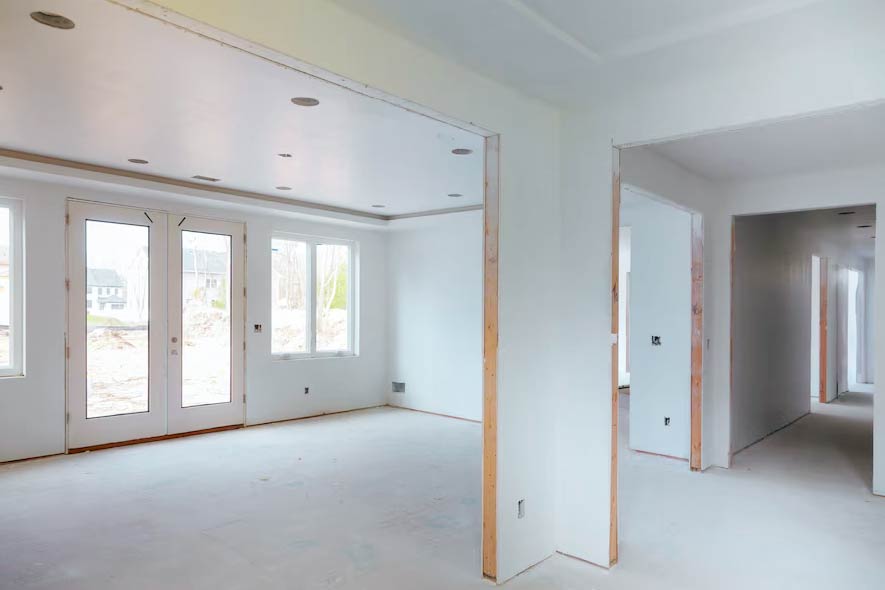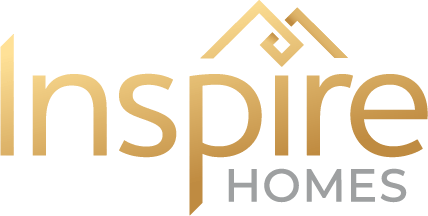Welcome to a customizable design that embodies luxury, comfort, and curb appeal. It’s hard to ask for something in a home the Redwood doesn’t have. A stunning entry greets your guests, flowing into a bright living area with high vaulted ceilings, seamlessly converging with a peaceful and warm outdoor covered sanctuary (with optional outdoor kitchen). Separated primary and secondary bedrooms provide privacy and space for family and guests. A dedicated den or study directly off the entry makes an ideal location for a home office.








