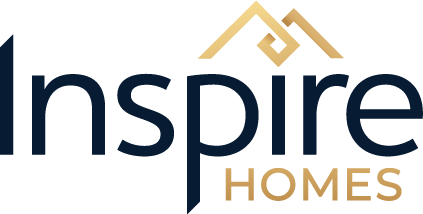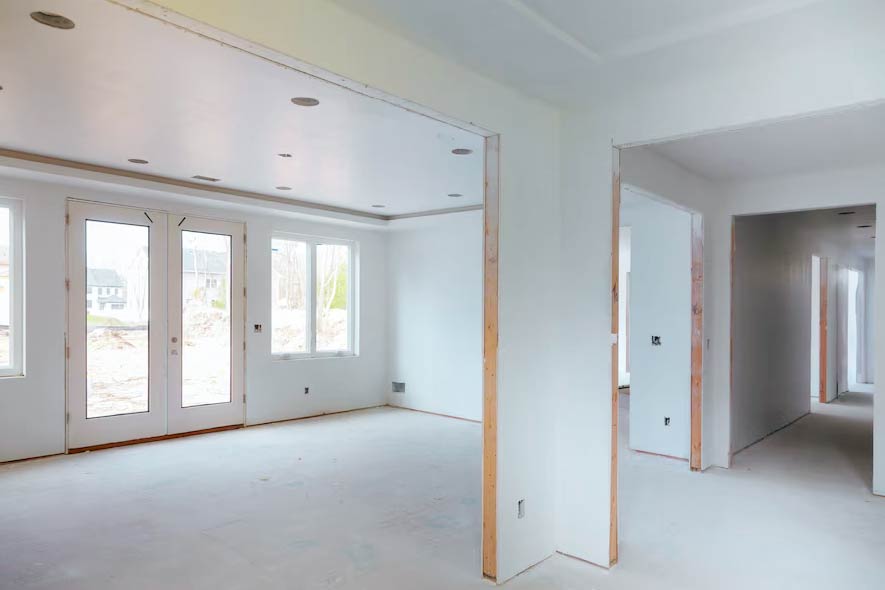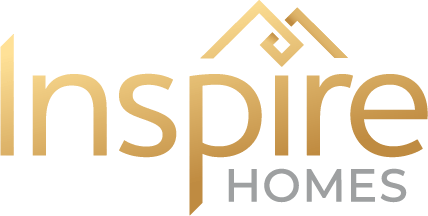An iconic design for relaxed American living.
* Inspire Shell price does not include land, site development, optional upgrades, and styles. The house is built up to finished tape and textured sheetrock, click here for details.
**Foundation to Finish price does not include land, site development, optional upgrades, and styles.








