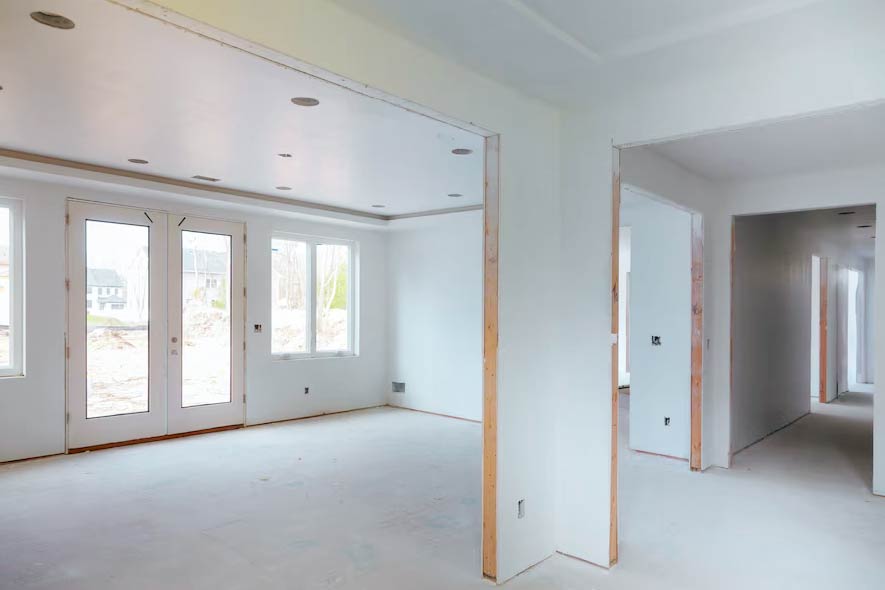The Juniper’s floor plan is all about making sure you don’t have to bump elbows. The master bedroom, which features its own bathroom and walk-in closet, is cleverly placed at the rear of the home for maximum space and privacy. The kitchen, with its large center island and spacious pantry, flows beautifully into the open dining and living areas. The Juniper features 10-foot ceilings in the living space, and nine-foot throughout the rest of the home, creating a modern, open design that can complement any lifestyle.








