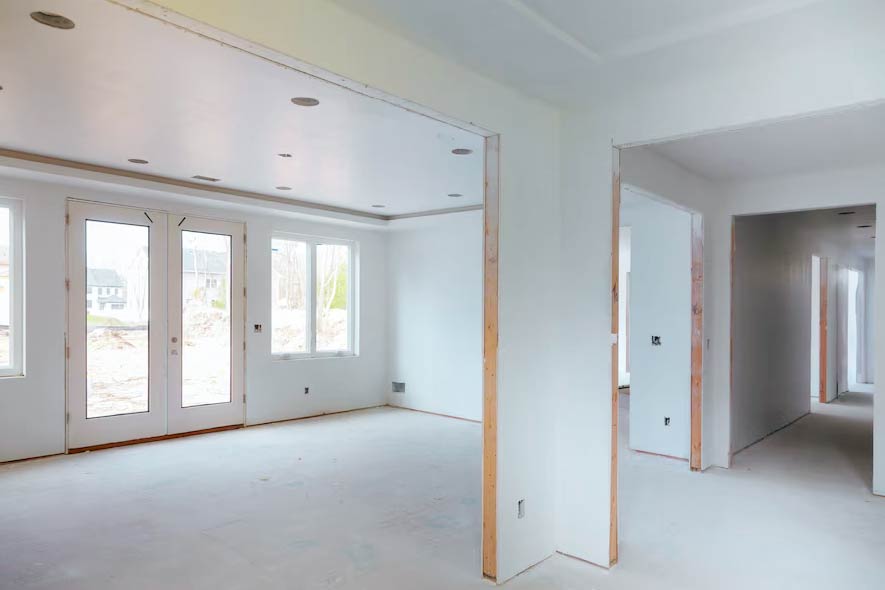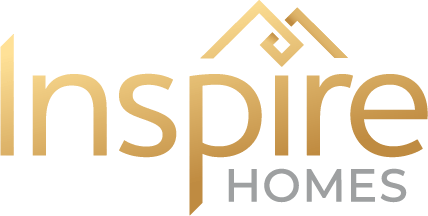The Sycamore, an embodiment of elegant simplicity, can be realized even without the detached two-car garage, offering more green space for gardens or outdoor activities. This versatile plan maintains its charm with a main floor that invites you into a seamless flow between the kitchen, dining, and living areas, highlighted by a fireplace that anchors the space. The upper floor is a retreat with a loft for relaxation or work, and a private master suite with thoughtful amenities like a walk-in closet and an indulgent master bath. Architectural details like the timber frame on the exterior preserve the Sycamore's timeless allure, ensuring it remains a cozy sanctuary for modern living.










