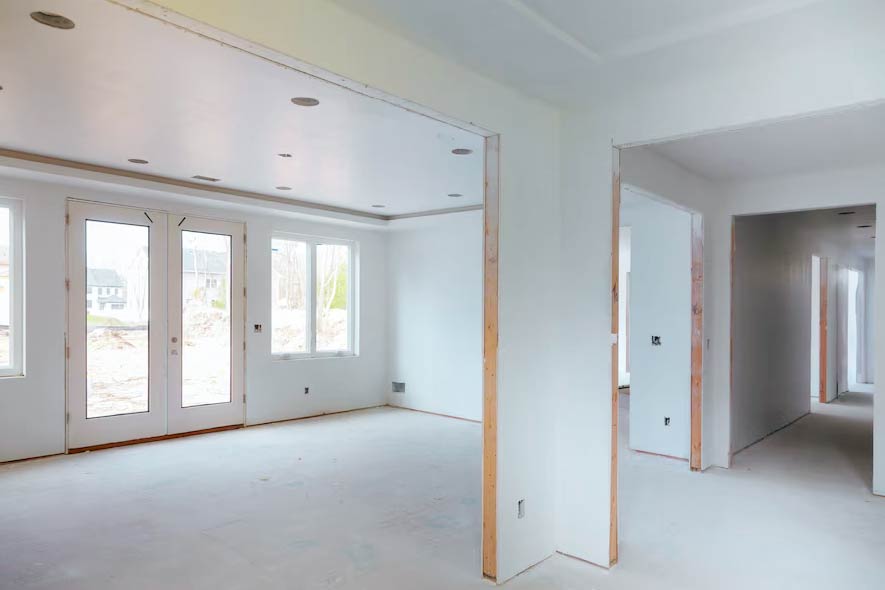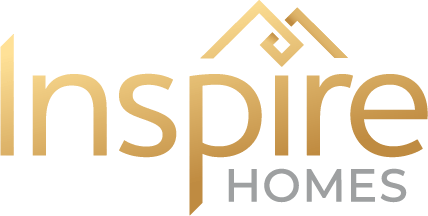Not only is the Sequoia an aesthetic reaffirmation of the beauty of the understated, this spacious, craftsman-inspired design is also the epitome of the perfect family home. A stylish, open kitchen — complete with a large pantry and an island — overlooks the dining area and living room which offer panoramic views from large windows at the rear of the home. Featuring generous open living spaces and good separation, the Sequoia has been designed in every detail for the modern family.









