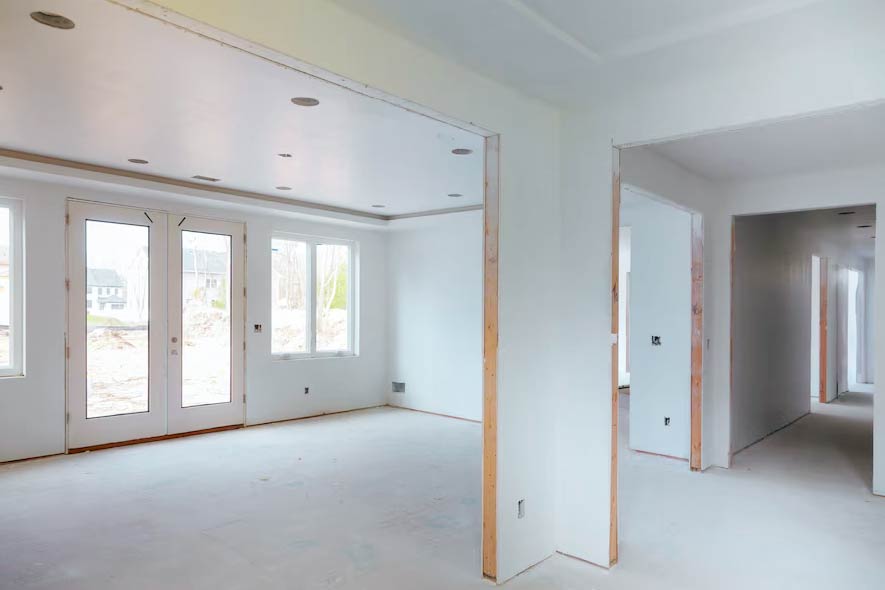The Rainier barndominium boasts a majestic two-story layout with a spacious great room, featuring a double-sided stone fireplace that extends to a covered outdoor living space. The kitchen and dining areas are primed for entertaining. Upstairs, the overlooking loft serves as a game or entertainment space. The primary suite includes a his and hers large walk-in closets, a private bath, double doors that overlook the great room, while two additional bedrooms offer walk-in closets. An oversized three-car garage with RV door awaits. The covered side area can be partially or fully enclosed to house your hobbies and inspiration. This home merges modern rustic elegance with functional design for both lively socializing and serene relaxation.









