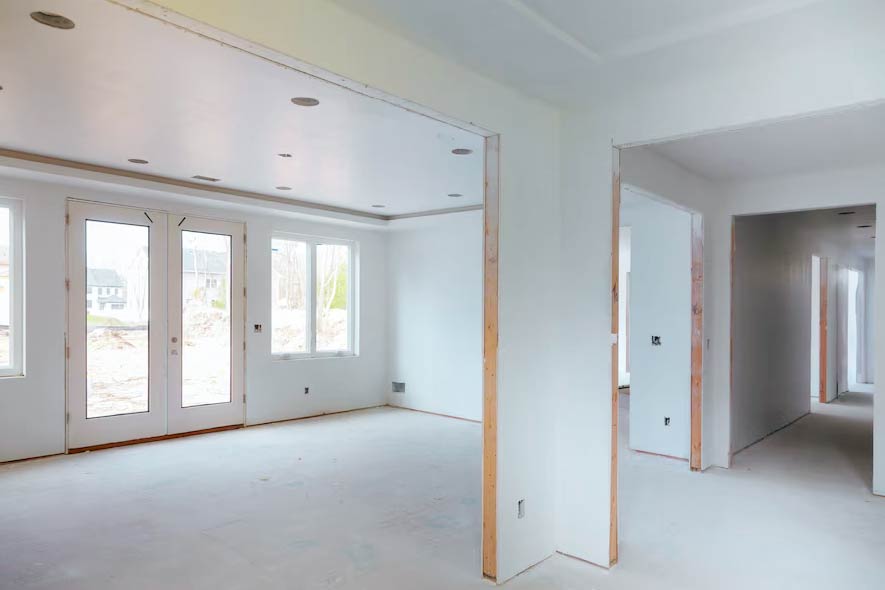The Peach Tree plan exudes a warm welcome with its vaulted entryway, leading into a heart of the home where form meets function. The kitchen, with its central island, is a hub of activity, surrounded by the spacious great room and a cozy dining area. Upstairs, tranquility reigns in the bedrooms, with the primary suite offering a walk-in closet and a luxurious bath. The integral garage ensures practicality without compromising the home's graceful lines. With a porch that invites leisurely afternoons and a design that speaks to both elegance and comfort, the Peach Tree embodies a haven of well-balanced living.








