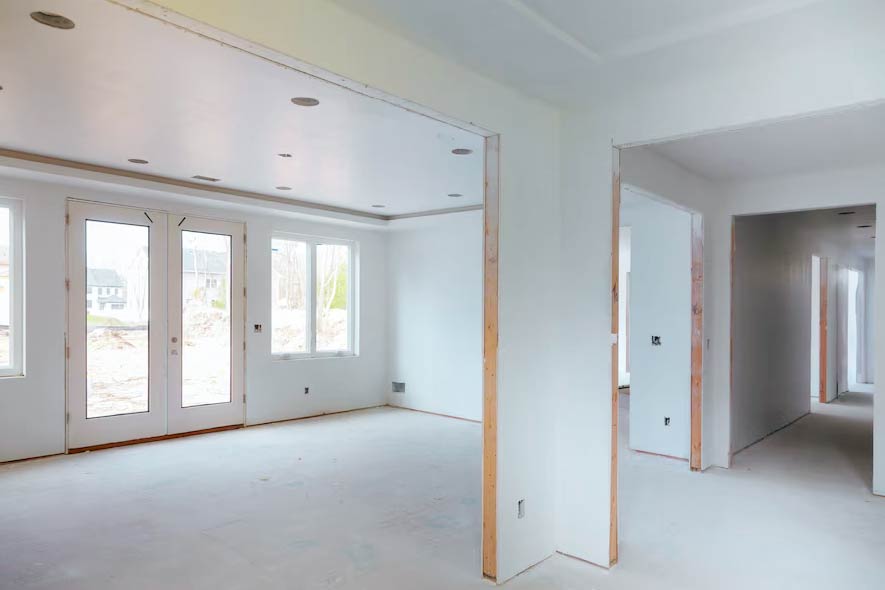The inspiring design of this wonderful, light-filled home is obvious from the entry through to the main living area. The completely open floor plan provides spacious rooms with elegant economy, eliminating needless passageways in order to make sure the space is dedicated to the areas that matter. With a separate living area, three full bedrooms, a den or study, and an optional fourth bedroom, the Madrona provides all essential spaces for the modern family.









