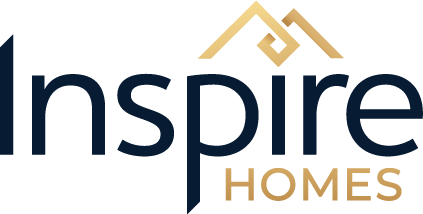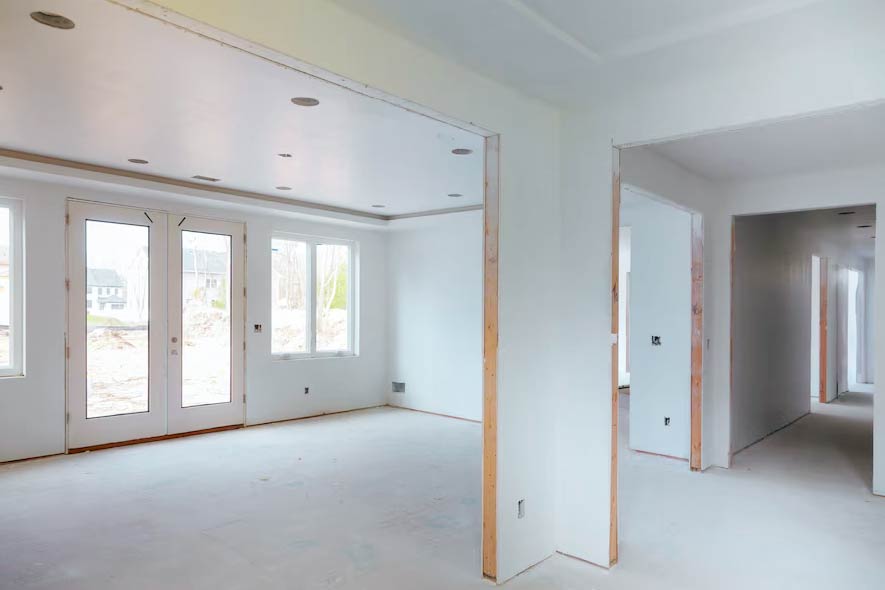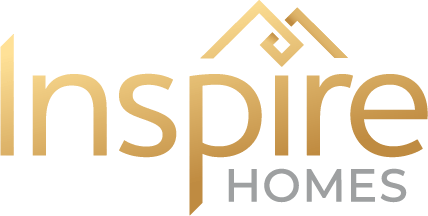From the moment you step into this home’s entryway from its covered porch, there is no doubt that the Black Oak is designed for elegant functionality. The great room, with high vaulted ceilings, seamlessly converges with a covered porch and outdoor living space, and optional outdoor kitchen. With three bedrooms, all featuring walk-in closets, and a spacious two-car garage with ample storage, the Black Oak is the flexible family home ready to meet all of your needs.









