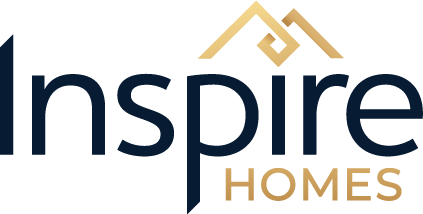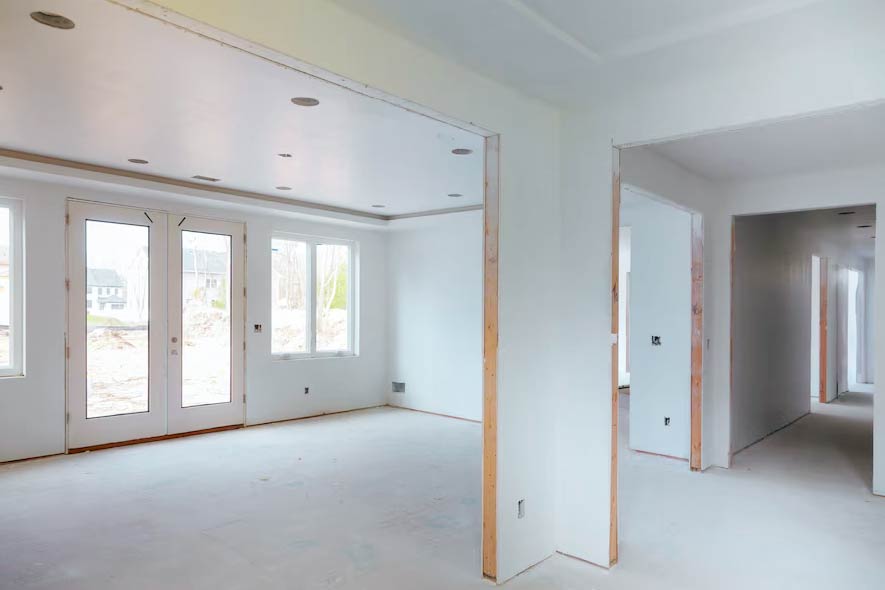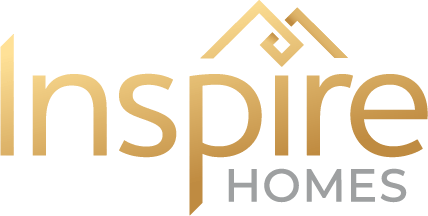This spacious rambler is built for comfortable efficiency: With its bedrooms oriented around a vaulted entryway and central living space, its seamless flow and naturally open floor plan is designed to bring everyone together. The Aspen’s large windows — a signature touch of its classic American ranch-style design — bathe its interior with an abundance of natural light, creating a bright, airy, relaxed family environment that feels right at home.









