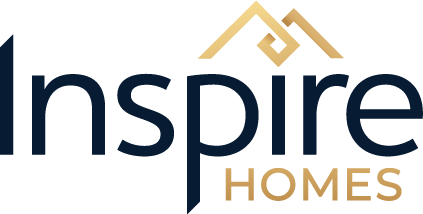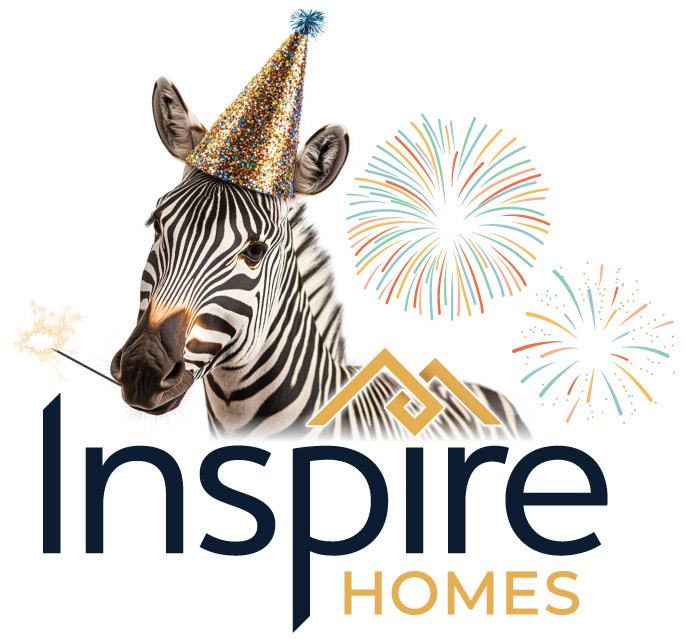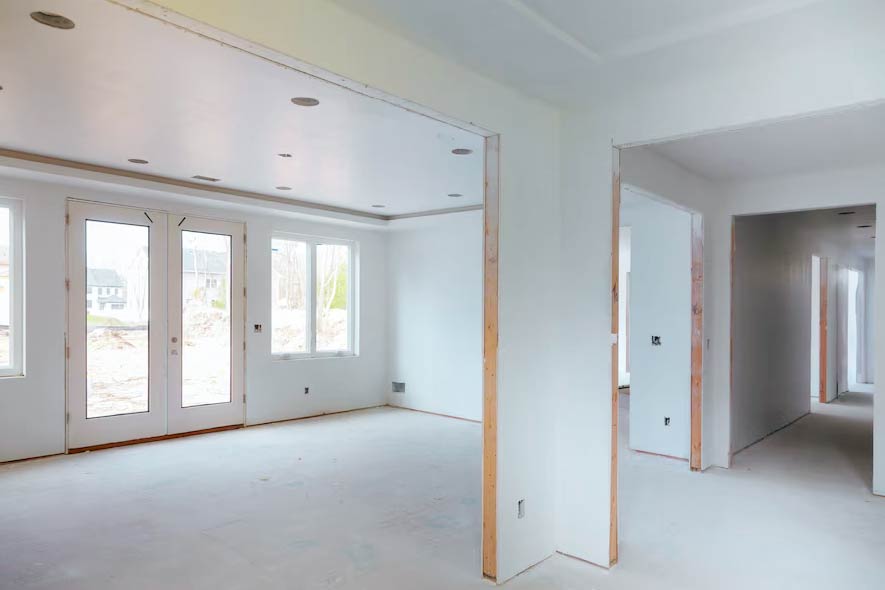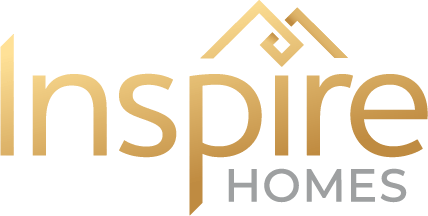Discover the Allyson, designed for flexibility in Modern Prairie, Timber Frame, Modern Farmhouse, or Traditional style. Its inviting porch and vaulted interiors echo a sense of grandeur. An extended garage caters to practical needs, while the spacious kitchen, with a large island and walk-in pantry, acts as the home's hub. With three sunny bedrooms and an adaptable office, the Allyson isn't merely a house—it's the blueprint for your dream dwelling. Visualize your life in the Allyson, your dream home waiting to become a reality.










