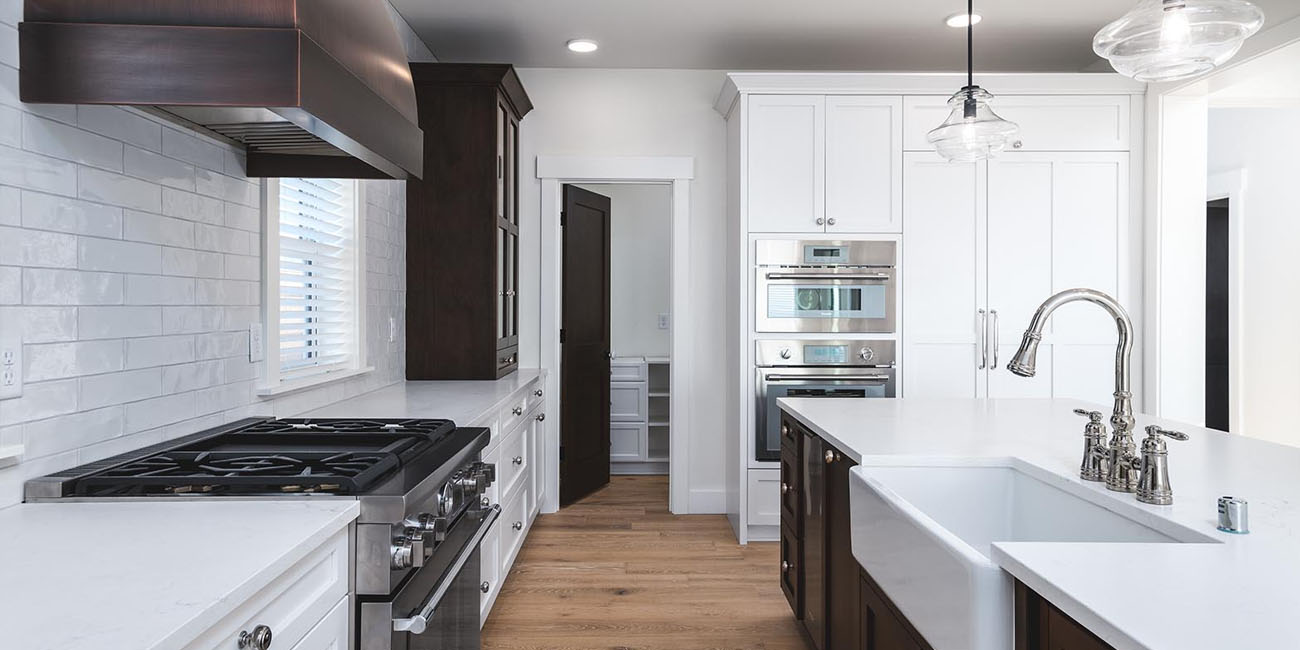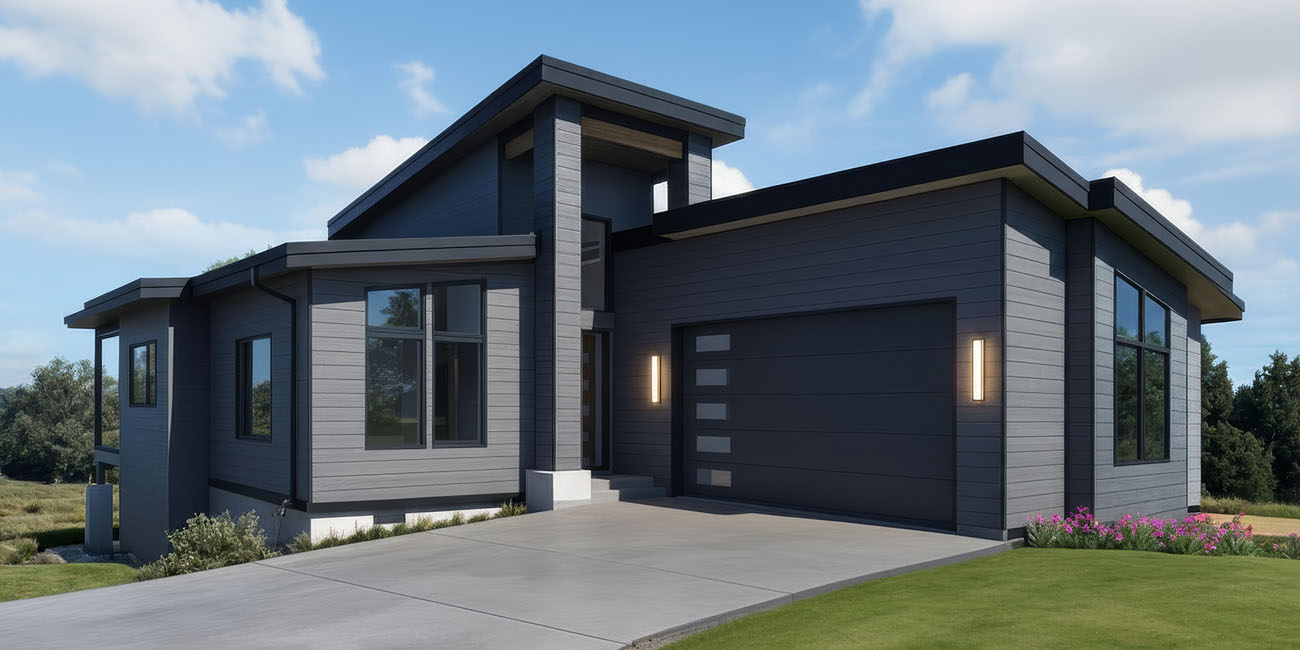5 Phases of the Construction Process
Building a home is an exciting and rewarding process, but it can also be complex and time-consuming. Understanding the different phases of the construction process can help you prepare and ensure that the project stays on track. In this blog post, we’ll explore the five phases of the construction process and what each phase includes.
Phase 1: Pre-Construction
Building a new home can be an exciting and rewarding experience, but it also requires careful planning and execution. Before any construction can begin, there are several important steps that need to take place. These steps fall under the pre-construction phase of the building process, which is a crucial stage that sets the foundation for a successful project.
- Site Analysis and Selection: The first step in the pre-construction phase is site analysis and selection. This involves evaluating potential building sites to determine if they are suitable for the intended purpose. Factors such as zoning laws, topography, soil conditions, accessibility, and environmental impact must be considered. The site analysis will also help determine if any special permits or variances are required.
- Design and Planning: Once a suitable site has been selected, the next step is designing and planning the building. This includes working with architects and engineers to create a detailed plan that meets the owner’s requirements and adheres to all relevant building codes and regulations. The design and planning phase also involves selecting materials, fixtures, and finishes for the project.
- Permitting and Approvals: Before any construction can begin, the necessary permits and approvals must be obtained. This involves submitting plans and documents to local building departments and other relevant authorities for review and approval. This process can take several weeks or even months, so it’s important to start early to avoid delays. Read more about building permits.
- Budgeting and Financing: Another critical component of the pre-construction phase is budgeting and financing. This involves estimating the total cost of the project, including construction costs, permits, and other fees. The budget must also include a contingency for unexpected expenses. Once the budget has been established, financing must be secured. This can involve obtaining a loan, working with investors, or using personal funds.
- Site Preparation: The final step in the pre-construction phase is site preparation. This involves clearing and leveling the site, installing utilities, and preparing the site for construction. This phase can also include testing the soil and performing any necessary site improvements to ensure a stable foundation for the building. Read more about site preparation.
Phase 2: Foundation
The foundation phase of home construction is therefore a critical part of the process, and it involves a number of key steps to ensure that the foundation is strong, stable, and able to withstand the weight and pressure of the entire house. Here are some of the main elements of the foundation phase:
- Footings: The footings are the concrete structures that are poured into the ground to support the weight of the foundation walls and the rest of the house. Footings are typically wider and deeper than the foundation walls, and they are designed to spread the weight of the house over a larger surface area to prevent settling or shifting over time.
- Foundation walls: Once the footings have been poured and cured, the foundation walls can be built on top of them. Foundation walls are typically made of concrete, and they are designed to resist the pressure of the soil and the weight of the house. They are reinforced with steel bars and often include built-in features such as anchor bolts to secure the house to the foundation.
- Waterproofing: To prevent water from seeping into the foundation and causing damage or decay over time, the foundation walls must be waterproofed. This involves applying a waterproof membrane to the exterior of the foundation walls and installing drainage systems to carry water away from the house.
- Inspection: Finally, before any further work can be done on the house, the foundation must be inspected by a qualified building inspector to ensure that it meets all relevant building codes and regulations. This is a critical step to ensure that the foundation is strong, stable, and safe for the rest of the construction process.
Phase 3: Framing
Framing is the stage of construction where the skeleton of the house is built. The framing process involves putting up the walls, floors, and roof of the house. This phase is a crucial step as it determines the final size and shape of the house. Therefore, it is essential to get it right to ensure the structural integrity of the house. Here are the key components of the framing phase:
- Laying out the walls: The first step in framing is laying out the walls according to the architectural plans. This process involves marking the exact locations of the walls on the foundation and identifying the locations of doors, windows, and other openings.
- Building the exterior walls: Once the walls are laid out, the next step is to erect the exterior walls. The framing team uses lumber to build the walls and place them on top of the foundation. The walls are then secured using framing nails and other fasteners.
- Framing the roof: After the exterior walls are built, the framing team moves on to the roof. The roof framing involves putting in place the rafters, trusses, and ridge beam. This process ensures that the roof is structurally sound and can support the weight of the roof materials.
Installing the floor systems: Once the roof is in place, the next step is installing the floor systems. This includes the subfloor, joists, and beams. The framing team builds the floor systems on top of the foundation walls and secures them with hangers and fasteners. - Adding interior walls: After the exterior walls, roof, and floor systems are in place, the framing team adds interior walls. The interior walls are built using the same techniques and materials as the exterior walls.
Phase 4: Mechanical Systems
At this stage, the construction team ensures that the mechanical systems are installed correctly and are up to code. This phase is a critical step in the construction process because if any issues arise later on, it could be difficult and expensive to fix. Here is a breakdown of the mechanical systems phase of the construction process:
Planning and Design: Before any work begins, the construction team will work closely with the homeowner to determine their specific needs and preferences for the mechanical systems in their home. The team will then design a plan that incorporates these requirements, taking into consideration the size and layout of the home.
- Electrical Systems: The electrical system is one of the most crucial components of the mechanical systems phase. It involves the installation of the wiring, electrical panel, switches, outlets, and lighting fixtures. The electrician will work closely with the construction team to ensure that the electrical system is installed correctly, and the wiring is up to code.
- Plumbing Systems: The plumbing system is another critical component of the mechanical systems phase. It involves the installation of pipes, valves, and fixtures that will provide water and drain waste from the home. The plumbing team will work closely with the construction team to ensure that the plumbing system is installed correctly, and there are no leaks or other issues.
- HVAC Systems: The HVAC system involves the installation of heating, ventilation, and air conditioning systems. These systems ensure that the home is comfortable and properly ventilated. The HVAC team will work closely with the construction team to determine the appropriate size and type of system for the home, and ensure that it is installed correctly.
- Testing and Inspection: Once all the mechanical systems have been installed, they must be thoroughly tested and inspected to ensure that they are functioning correctly and are up to code. The construction team will work closely with the relevant inspectors to ensure that everything is in order before moving on to the next phase of the construction process.
Phase 5: Finishing
The finishing phase is the final stage of the construction process, where the house is transformed from a bare structure to a fully functional living space. This phase involves installing all the finishes and features that make a home comfortable, stylish, and personalized. The finishing stage is critical because it’s where the house becomes a home, and it’s the stage where the homeowners’ personal style and preferences are incorporated into the final product.
The finishing phase includes several essential tasks that need to be completed before the house can be considered complete. Some of these tasks include:
- Flooring installation: Installing flooring is an important part of the finishing phase. The type of flooring that is installed will depend on the homeowner’s preference, the location of the home, and the budget.
- Painting: Painting is another critical aspect of the finishing phase. Paint can add color and character to a home and is an effective way to create a unique style.
- Fixture installation: Installing light fixtures, door handles, and other fixtures is another important part of the finishing phase. These fixtures can enhance the overall look and feel of the home.
- Cabinets and countertops: Installing cabinets and countertops is also an essential part of the finishing phase. These elements are not only functional but can also add style and elegance to the home.
- Exterior finishes: Finally, the exterior finishes of the home must be completed during the finishing phase. This can include installing siding, painting the exterior, and completing any landscaping.
In conclusion, the construction process of building a home can be complex, but understanding the five phases can help you prepare and ensure that everything goes smoothly. At Inspire Homes, we specialize in building high-quality and sustainable homes.






